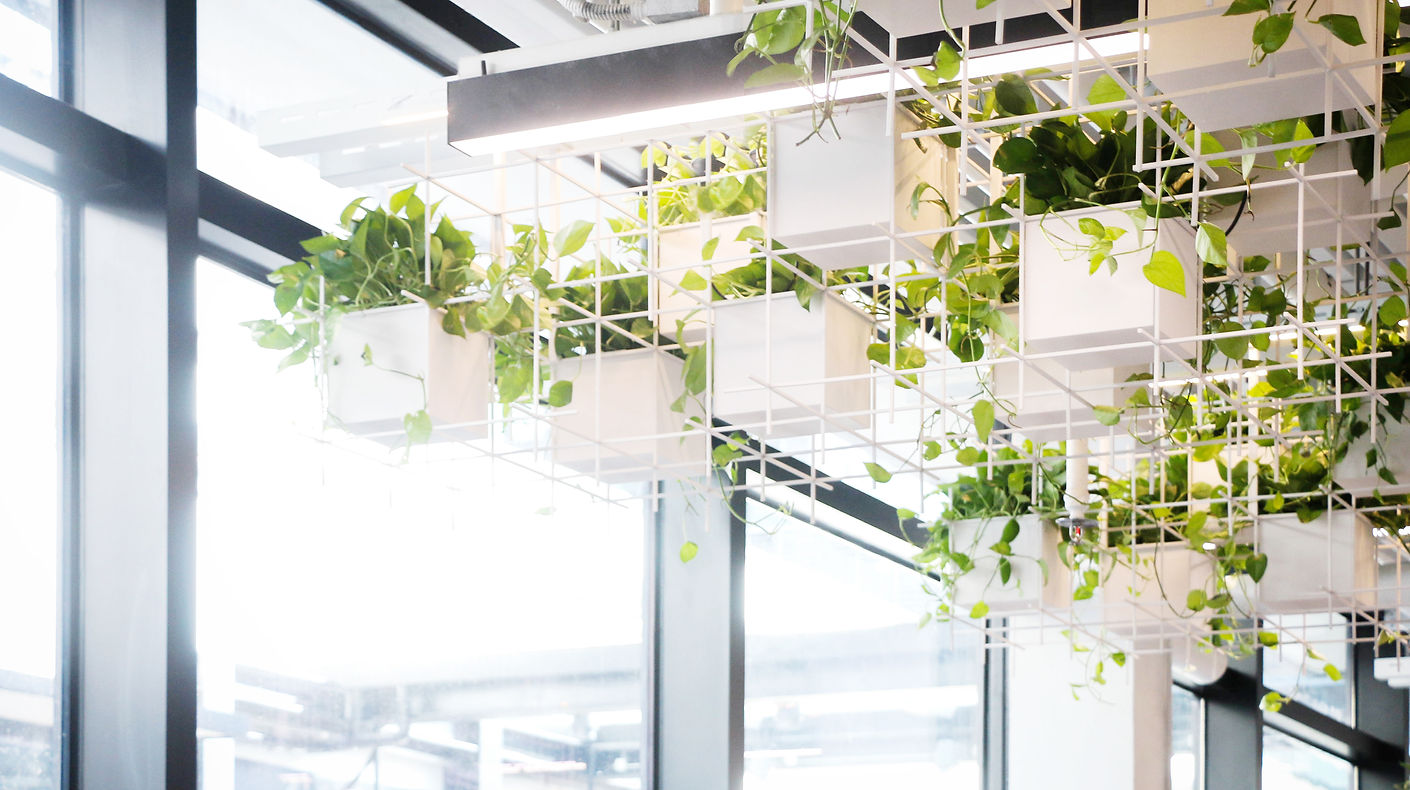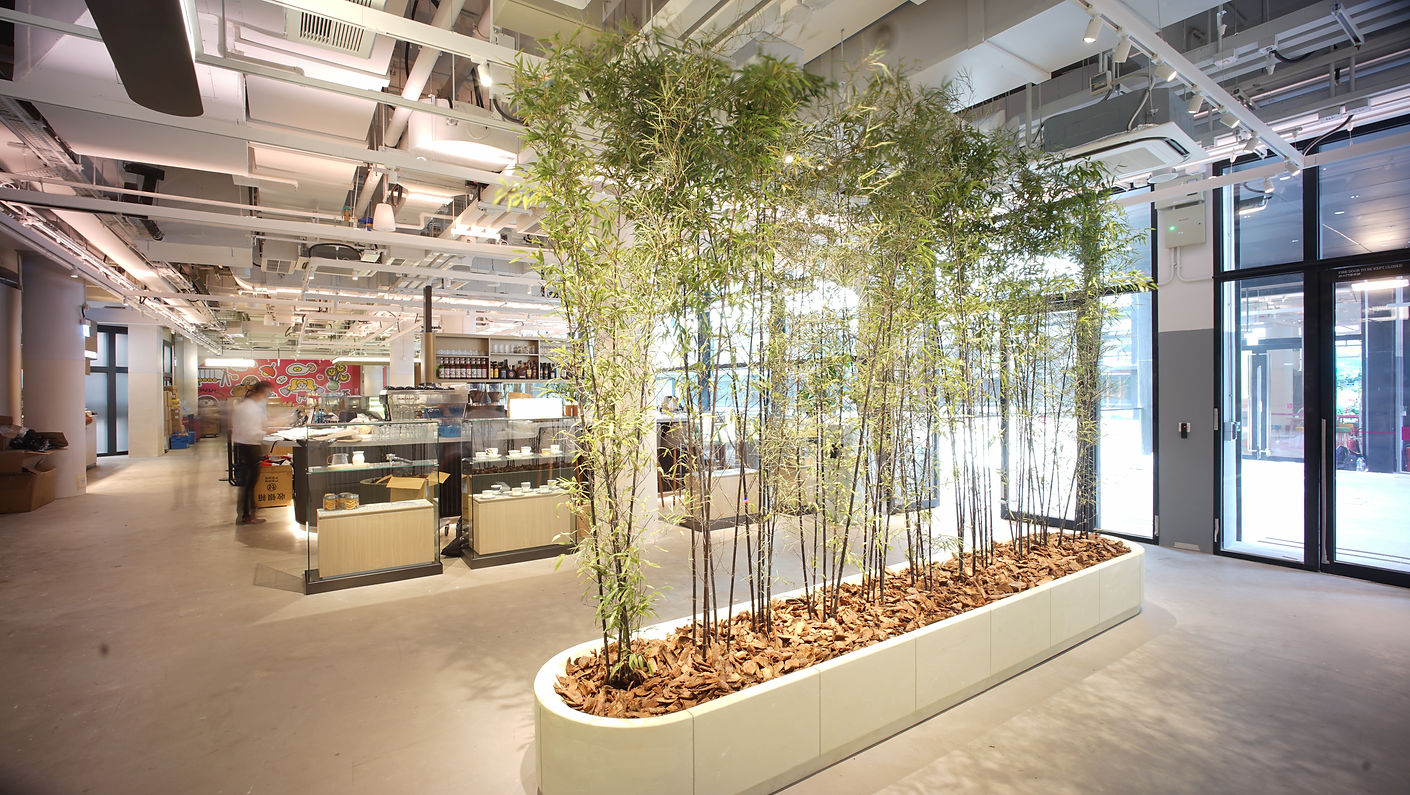
CENTRAL MARKET
LOCATION:
Hong Kong
CLIENT:
Chinachem Group
COMPLETION YEAR:
2021 (Phase 1) | 2022 (Phase 2)
TYPE:
Revitalisation / Cultural / Heritage / F&B / Retail
SIZE:
4,153 sq.m.
TEAM:
Benjamin Lam, Kin Cheong Chan, Sze Wing Chan, Celia Yeh, Ina Fung, Enoch Chu, Rowena Ho, Stefani Lai, Alvin Bunjaya, Rani Li, Jane Chan, Jeffery Chow, Michelle Lo, Kevin Ngai
"ANYWHERE CAN DINE, ANYWHERE CAN WORK, ANYWHERE CAN PLAY"
Central Market’s concept grounds on a boundaryless spatial approach, interweaving food experience, retailtainment, co-working nature, and cultural experience through choreographed spaces, providing a new type of “Playground” experience.
The ground floor of Central Market is interconnected between Queen Victoria Street and Jubilee Street, with the adaptation of a new open spatial concept, the central oasis opens up as a green piazza through bi-folding doors on both sides, providing an open space for both performance and events with cinematic experiences.
With the “plug-to-operate” concept grounded on the second floor, aiming to encourage local brands and startups with operational flexibility. The retail zone fuses retail and food experience through green planting partitions, weaving with the heritage elements of Central Market, opening up the spaces through a boundaryless design approach.

A BOUNDARYLESS
SPATIAL CONCEPT







AN URBAN OASIS
400 green plants were used to composed with white planting cubes to formulate a green arcade a 24-hours corridor.
The whole indoor space is divided into 12 planting areas, 300 plants were used as “Green partitions” to divided and celebrate the spaces.





A CURATED HERITAGE EXPERIENCE











